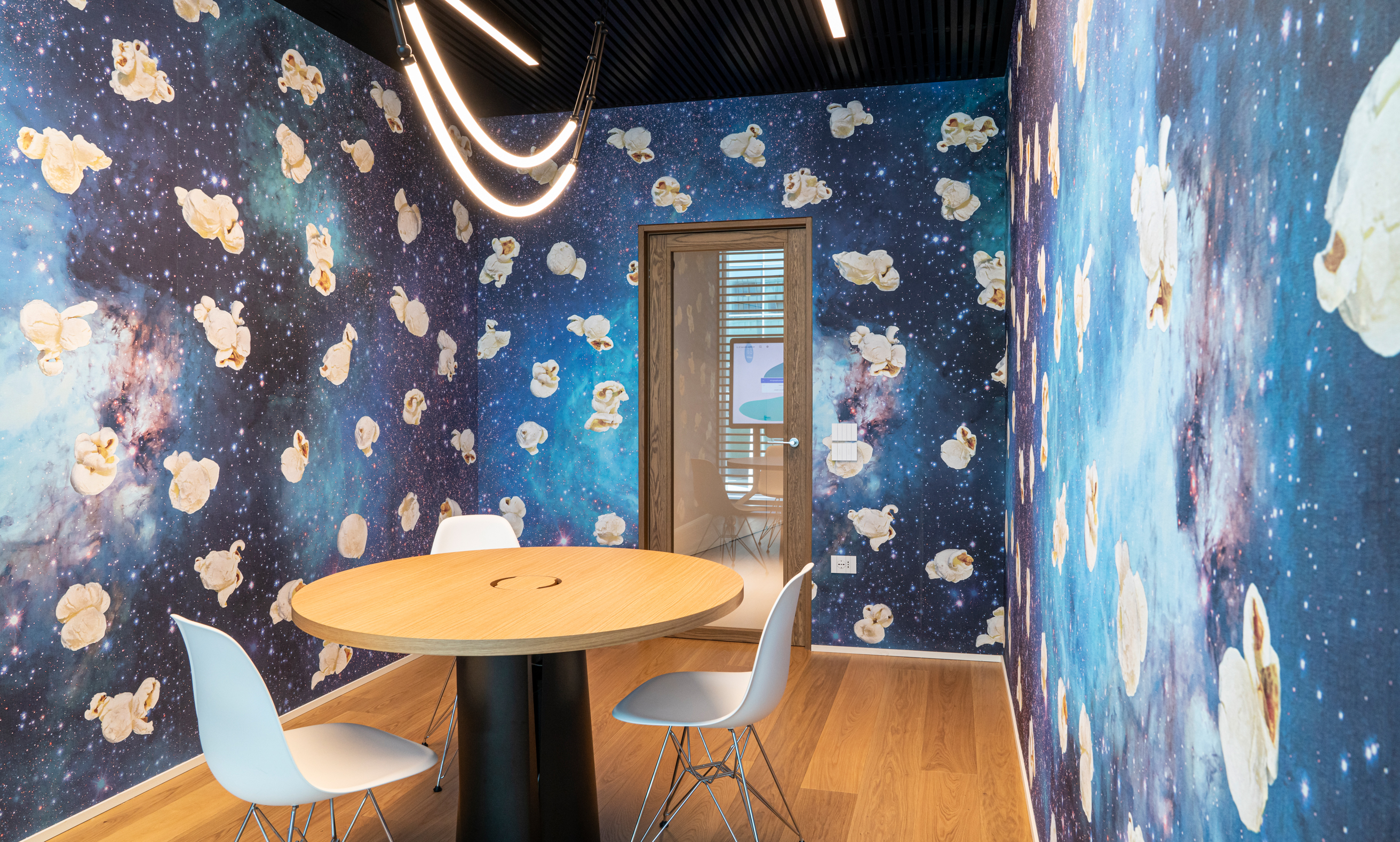
The project was born out of the open and highly collaborative dialogue between Bending Spoons and the architecture firm, Nomade, and is a transposition of the great care the company takes of its team, which was the focus around which all aesthetic and functional choices were made. The offices are spread over three floors, each measuring approximately 1000 square metres. The first and second floors are purely dedicated to workstations (open space, meeting rooms and individual focus rooms). Relaxation areas and breastfeeding spaces are also located on these floors. The third floor is a multifunctional space, dedicated to the canteen, games room and bar.
Collection: TALE BOOKS - KIMONO, MARNI, TOILET PAPER - LUXURY SHIT
Wallpapers used:
-Homongi art.KMN06
-Streams art.MRN11
-Kitchen Confidential art.04TP
Designer: Nomade Architettura
Location: Milano, Via Nino Bonnet